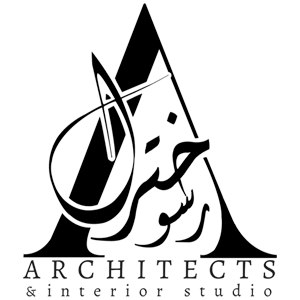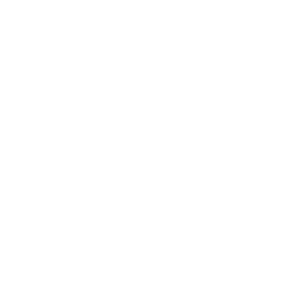Preparation Of The Technical Drawings
The final stage of this process by the architect in Lahore is to prepare the final drawings which are also very important as these drawings make sure the execution of the building is as per design. Majorly these drawings include
We again consider a residential project architect in Lahore as a reference to understand the types of drawings that are given or should be given to the client for proper working and hassle-free process.
- Architectural Drawings
- Structural Drawings
- Electrical Drawings
- Public Health drawings
SERVICES AND PRICING
1. Architectural Drawings
Architectural Drawings include:
- Site plan
- Plans (Basement, Ground floor, First floor, Second floor)
- Roadside 2 Elevations
- Blow-ups
- Door window schedule and details
- Boundary wall Design and details
- Kitchen, Furniture, and bathroom layout details
- All constituents of the agreed plan will be provided with layout details (study, living, guest, drawing rooms, etc.
- Stairs design and technical details
- One Horizontal and one Vertical section
- Working drawings of all the above drawings
3. Structural Drawings
- Foundation details with sections and blowups (depth, pad width, and Height,)
- (Substructure)
- Placement of vertical and horizontal DPC between sub-structure and superstructure.
- Structural framing plans for columns, beams, slabs & foundations
- Thickness or concrete of lintels, columns, beams, and slabs (superstructure)
- Steel typology grade, bars length, distance, and joining location according to load calculations.
- Structural details of basement walls, swimming pool, septic tank, and overhead water tank.
- Bar bending schedules, Reinforcement details for columns, beams, slab & foundations
- Material Specifications for Concrete, Steel Bars, Brick, and masonry details will be provided
- Design criteria & calculation report will be provided (with native)
4. Electrical Drawings
- Marking of Electrical points, lights, and fixtures
- Placement of Dbs. switches and sockets, Fans and Ac’s
- Placement of intercom and telephone
- Provision of LCDs, speakers, etc.
- Provision of solar panels (if required)
- Provision of security cameras.
- Electrical load Calculation will be provided with a load diagram (line & load) Client input review/ input will be incorporated for lighting fixture type quality etc.
5. Public Health drawings will include:
- Bath, open areas, roof, and kitchen drainage detail drawings
- Water Supply detail drawings
- Septic tank details
- Gas supply details and placement of geysers
- Sewage network layout
- Manhole layout & details
- Catch basin/ flow trap layout
- Flow trap & sewer line connection details
- Overhead tank and details
- The plumbing Layout for each bath & kitchen will provided
6. General drawings.
- Fireplace (if required)
- Entrance lobby floor water body landscape floor details
- Ramp, Porch layout & details
- Decorative Gate
There are many other general drawings depending upon the type of the building and details required by the client or contractor these drawings decide the ease on-site and ensure better flow during construction.

